Tudor Style (1485-1603)
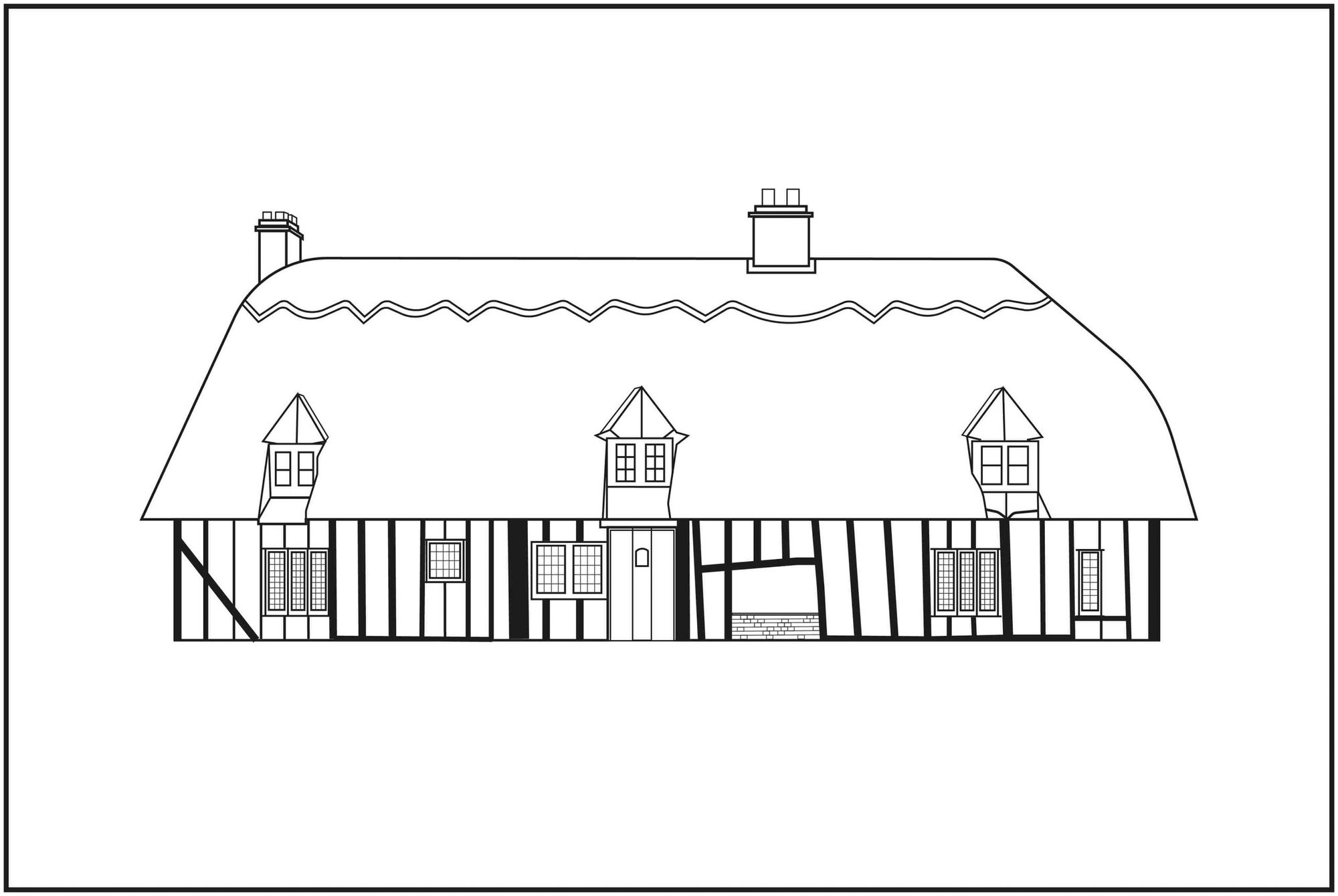
The Tudor style is notable for its thatched roofs and expressive facades. It marked the final development of Mediaeval architecture in England and Wales, following the Late Gothic Perpendicular style.
These houses were quite popular and easily recognisable due to the half timbering technique that gave them their contrasting black and white exterior.
Some of these early architectural styles were named according to the monarchs who were in power at the time. This style was named after the dynasty of the House of Tudor.
Notable Features:
- Less symmetrical
- Thatched roofs
- Steeply pitched gable roofs
- Tall brick chimneys with decorative chimney pots
- Brick and stone masonry
- Brickwork in patterns
- White or pale painted wattle and daub
- Exposed half-timber construction (painted black or dark brown)
- Wood panelled walls
- Tall narrow doors
- Arched stone doorways
- Tudor arches
- Small paned, mullioned, casement windows and oriels
- Overhanging jetties above the street or land underneath
- ‘E’ or ‘H’ shape internal layouts
- Long galleries
- Enclosed fireplaces
- Dirt or wooden floors
- Oak furniture
- Moulded plasterwork decorations like the Tudor rose, thistle and fleur de lys
- Large gardens and enclosed courtyards (wealthy)
- Small herb gardens (lower classes)
Elizabethan Style (1558-1603)
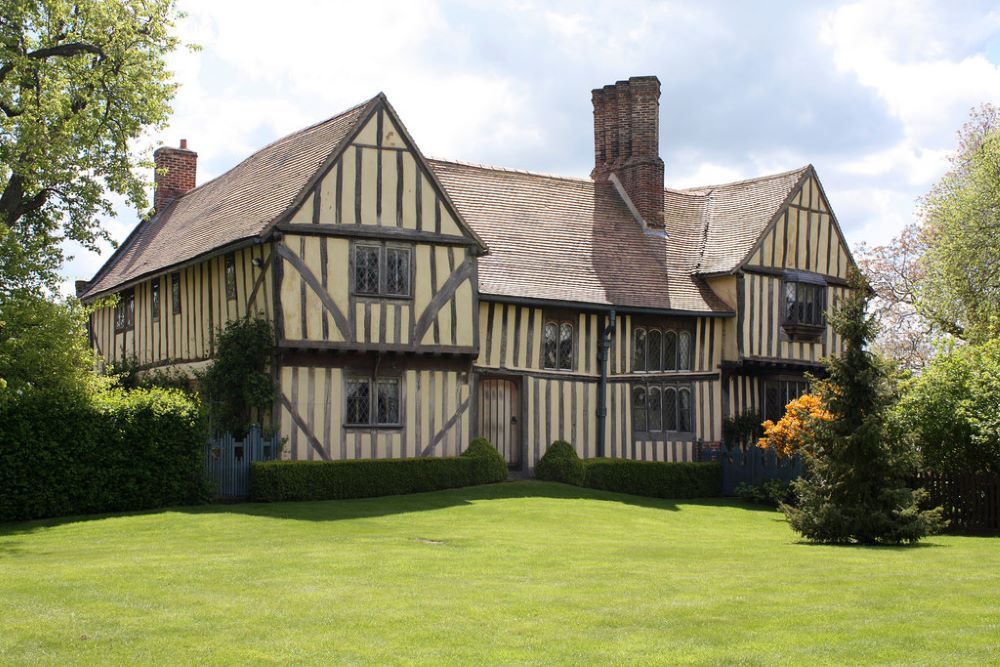
Since the Tudor era spanned over 100 years, houses slowly began to evolve. The Elizabethan style was the progression of the Tudor style.
The Elizabethan era is often referred to as the ‘golden age’ in English history by some historians. During this time, Britain’s economy flourished and there was a building boom called the ‘Great Rebuilding’ wherein many developments to Tudor buildings took place.
The Elizabethan style that emerged was inspired by a mix of the Italian Renaissance, French castles and Flemish strapwork buildings. English craftsmen used motifs from foreign books about these as decoration.
Notable Features:
- Thatched roofs (older)
- Clay tile roofs (newer)
- High chimney stacks
- Curved gables
- Jettied upper floors
- Stone and brick (wealthy)
- Timber and wattle (lower classes)
- Heavy vertical timber framing
- Diagonal beams for support
- Wattle walls daubed with limewash
- Curvilinear columns
- Pillared porches
- Dormer windows
- Large windows with small panes and simple dripstone or classical hood moulding
- Symmetrical layouts
- ‘E’ or ‘H’ shape plans
- Fireplaces
- Long galleries
- Strapwork
- Moulded Plaster panelling on ceilings imitating Gothic fan vaulting
- Coloured or black and white chequered marble floors
- Formal gardens
Stuart/Jacobean Style (1603-1714)
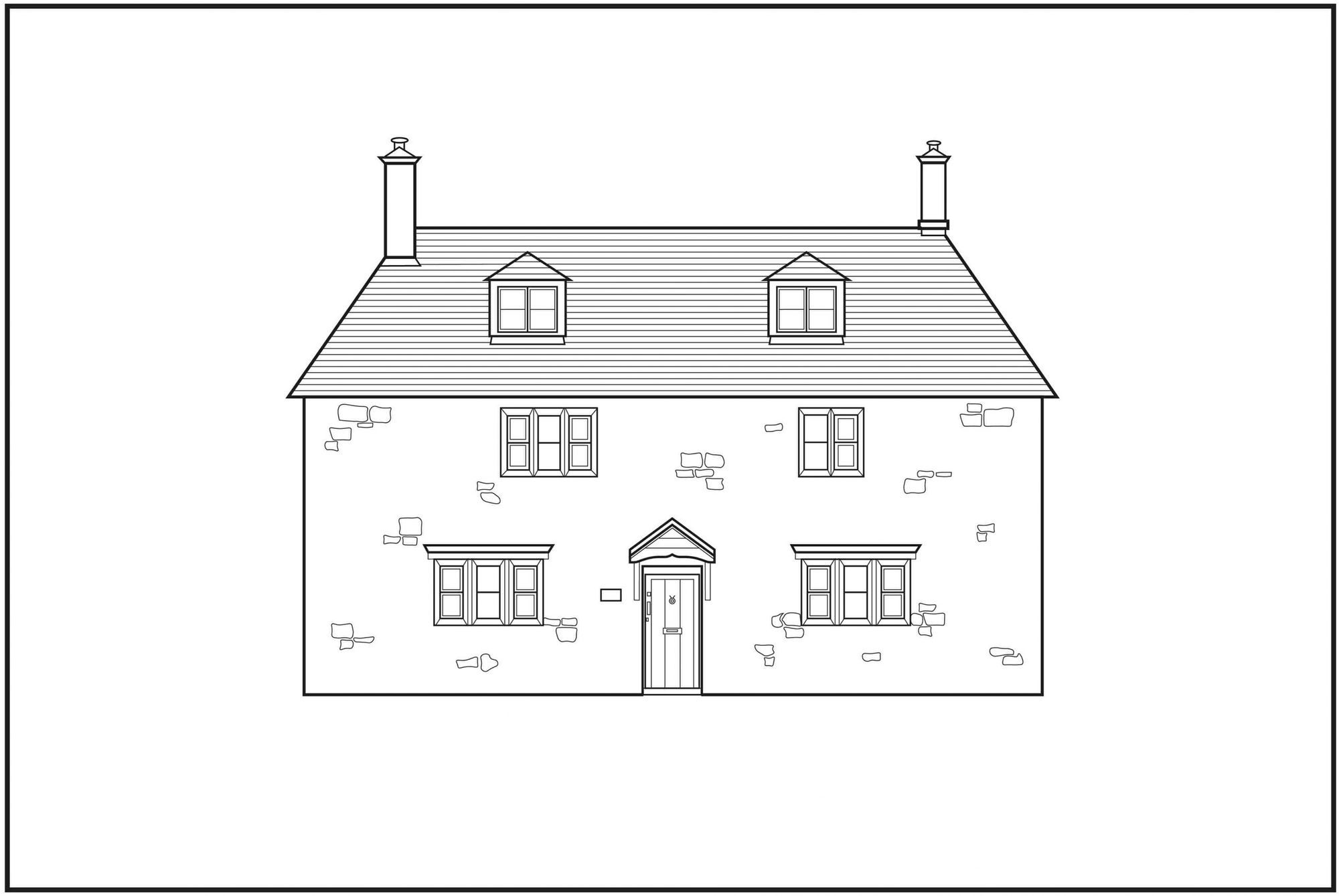
The Stuart era marked the reign of the dynasty of the House of Stuart. This era saw various different architectural styles, some named after its subperiods – Jacobean (1603–1625), Caroline (1625–1649), Interregnum (1649–1660), Restoration (1660–1714).
The most notable out of these being the Jacobean style (1603-1625) that followed on from the Elizabethan style. The exteriors were usually bare brick in contrast to the richly decorated interiors.
Inigo Jones was a prominent architect during this period. Influenced by the works of Italian Renaissance architect Andrea Palladio, he founded the English classical tradition of architecture. Foreign artisans that focused on detailed ornamentation helped define this style.
Notable Features:
- Symmetrical
- Flat roofs with openwork parapets
- Chimney stacks resembling classical columns
- Gabled facades
- Stone and brick
- Flat fronted with bare mismatching bricks
- Half timbering (smaller houses)
- Wood panelling
- External cornicing
- Sash windows
- Large windows with mullions and transoms
- Spacious ‘E’ shape plans
- Italian and French style ornamentation
- Plastered high ceilings
- Large living rooms
- Wide fireplaces
- Separate servants quarters (larger properties)
Georgian Style (1714-1837)
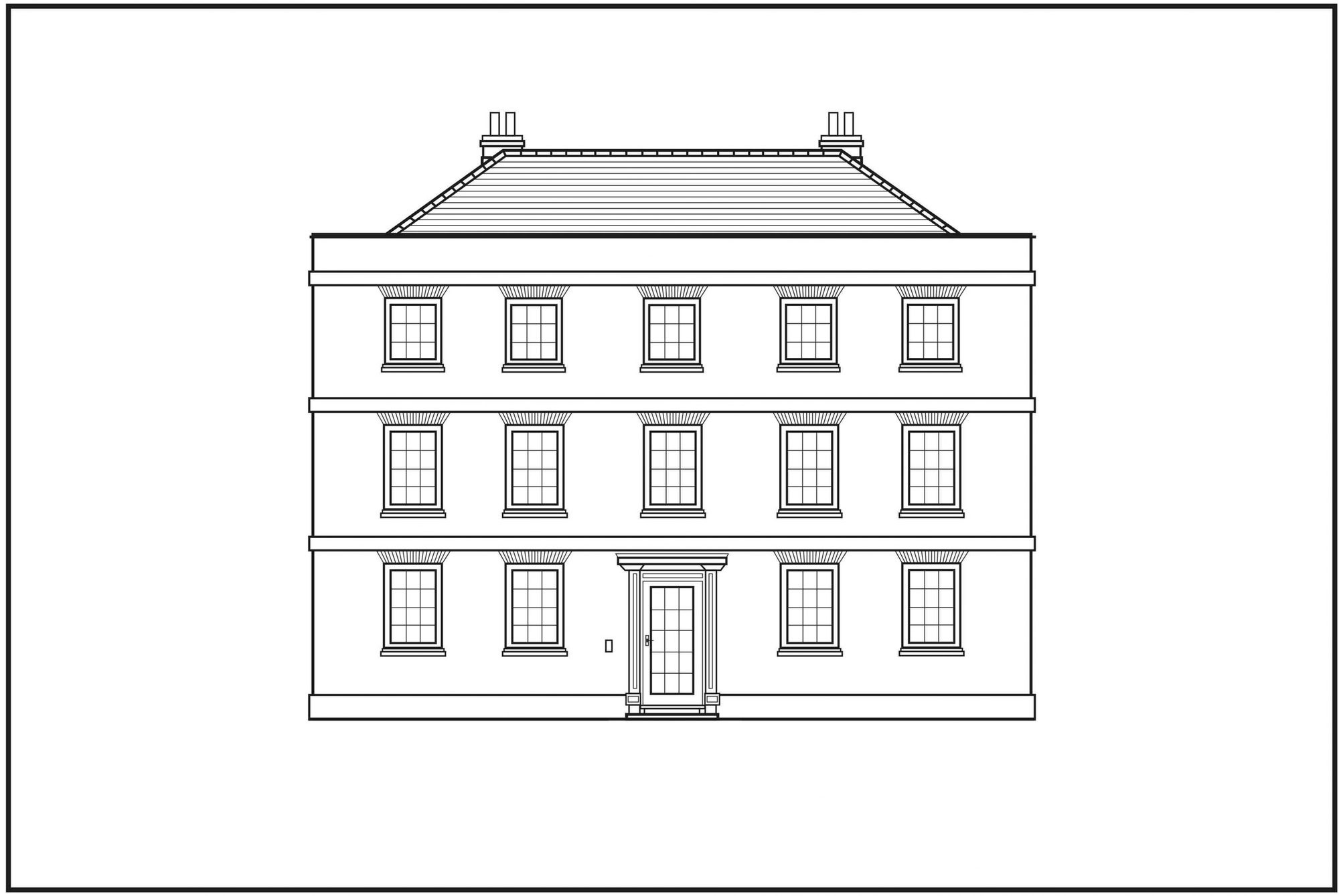
Georgian style houses can be identified through their elegant facades embellished with classical elements. Symmetry and proportions were highly regarded. They sought to bring in more natural light and space in comparison to their predecessors. Town houses with landscaped parks were in fashion.
This style came about under the reign of the kings from the House of Hanover. The architectural styles of influence during this period were Baroque, Palladian, Rococo, Neoclassical, Greek Revival and Italianate.
As the cities grew, there was a need to accommodate new homes into small areas. This is when terraced houses started to become popular.
Notable features:
- Symmetrical
- Three or more storeys
- Flat or shallow roofs partially hidden behind parapets
- Hip roofs
- Stone, stucco, or brick
- Smooth-rendered or running bond brick facades
- Wood with clapboard or shingle cladding
- Greek-styled motifs
- Stucco cornices and front exterior
- Cast-iron railings
- Large central entrances and panel doors with fanlights
- Double hung sash windows (smaller towards the top of house)
- Dormers
- Window shutters
- Very spacious interiors
- High ceilings
- Large reception rooms with fireplaces
- Wide scrubbed and oiled floorboards
- Pine or fir used rather than oak
- Basements
- Landscaped gardens
Regency Style (1811- 1820)
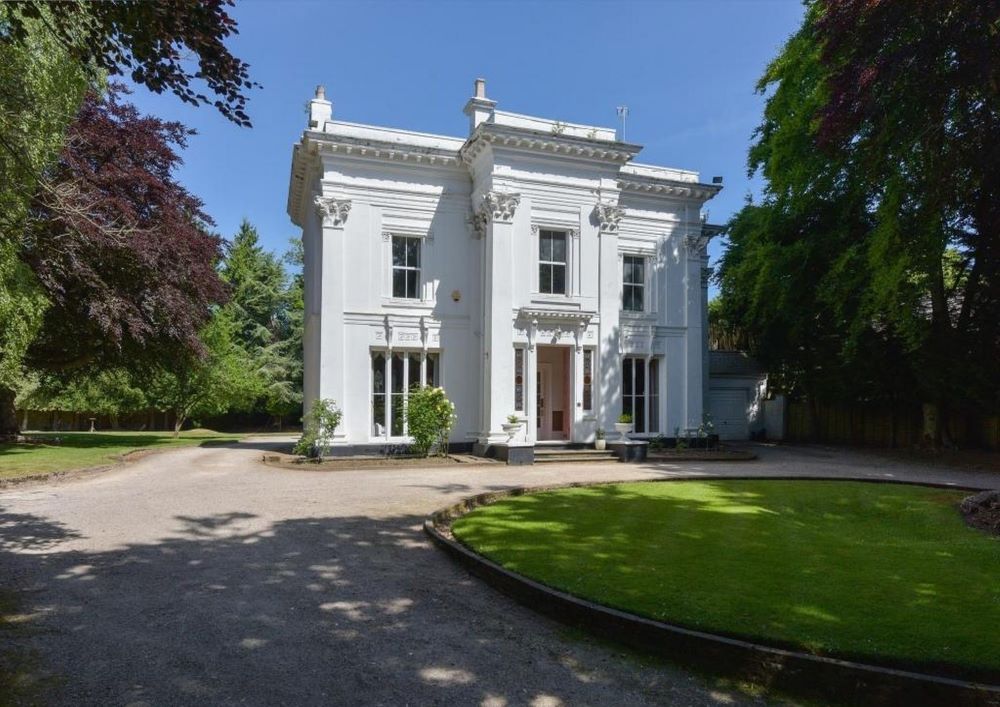
A sub-period of the Georgian era, the Regency Style followed simple proportions and classical lines. The houses were often characterised by their white painted stucco facades and black painted front doors that were framed by columns on either side.
There were two architectural styles that were quite popular – a continuation of the Greco-Roman traditions from the Georgian style and Gothic Revival which would continue well into the Victorian period.
John Nash was a notable architect during this period and worked in many architectural styles, from Gothic to Italianate, Palladian, Greek, and Picturesque. He popularised the Regency row houses that were sometimes configured in the crescent shape.
Notable features:
- Symmetrical
- Flat or shallow roofs
- Brick
- White painted stucco facades
- Painted plaster
- Decorative features – fluted Greek columns, moulded cornices
- Balconies of fine ironwork, featuring delicate curves
- Columns adjacent to the front door, topped by a fan window
- Tall, thin windows with small panes of glass
- Curved bow windows with simple proportions
- Landscaped gardens
Victorian Style (1837-1901)
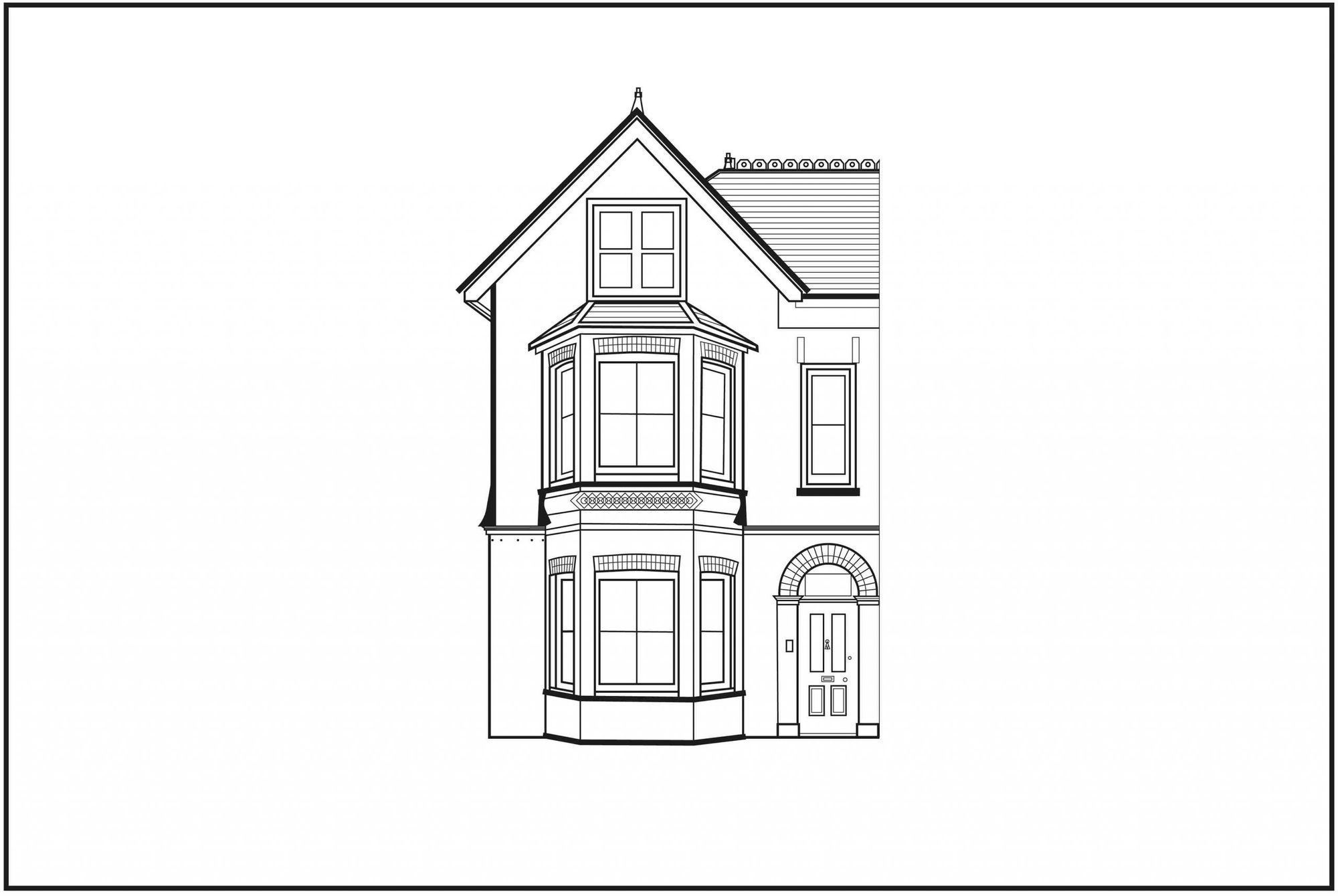
The Industrial revolution and population growth during this period saw successive housing booms that resulted in the creation of millions of Victorian houses that we are familiar with today. They were generally designed as terraces or detached houses.
The Victorian era saw many overlapping architectural revival styles. Regency classicism and the Italianate style continued on from the Georgian era. Gothic Revival brought back features of mediaeval architecture such as decorative patterns and finials. While the British Queen Anne Revival style and the Arts and Crafts movement became prevalent by the late Victorian period.
Other Revival styles included Elizabethan, Jacobean, Renaissance Revival, Neo-Grec, Romanesque Revival, Second Empire, and Scots Baronial.
Notable features:
- Asymmetrical designs and floor plans
- Two or three stories
- Steeply pitched roofs
- Ornate gables
- Cathedral or church-like finials
- Roof tops
- Decorated bargeboards
- Turrets or towers
- Brick chimneys
- Coloured brickwork
- Porches
- Set-back front doors to the side of the façade
- Stained glass in doorways and windows
- Canted bay windows
- Sash windows
- High ceilings with ornate cornicing
- Heavily patterned decor and furnishings
- Mid-height dado rails
- Ornate tiled floors in heavy patterns
- Dark wooden floors
- Large reception rooms
- Numerous bedrooms with dressing rooms
- Marble fireplaces
- Indoor toilets
- Front and back gardens
- Basements
British Queen Anne Revival Style/Domestic Revival Style (1870-1910)
This style came after the Gothic Revival style of the Victorian era. It was popular during the last quarter of the 19th century and the early decades of the 20th century.
Richard Norman Shaw, a prominent architect during this time sought after the original Queen Anne Style buildings built during Queen Anne’s reign (1702-1714). Thus English vernacular buildings of Tudor and Jacobean times as well as Dutch and Flemish buildings acted as the main sources of inspiration.
The return to vernacular architectural traditions matched well with the Arts and Crafts movement.
Notable features:
- Symmetrical
- Classical compositions
- Curved Dutch gables
- Hipped roofs
- Elaborate chimneys
- Jettied construction
- Balconies
- Terracotta tiles and panels with decorations
- Stone masonry elevated corners
- Rich red brick (running bond)
- Half timbered
- White painted woodwork
- Ornately designed limestone/wood features
- Pebble dash
- Pediments
- Pilasters
- Wide porches
- Dados of porches and hallways
- Steps leading to a stone-framed doorway
- Timber hoods over doors
- Fanlights
- Stained glass
- Hung-tiled dormers
- Sash windows with glazing bars
- Bay windows
- Decorative tile floors
- Partial rough-cast finishes and joinery
- Balustrades painted white
Arts and Crafts Style (1880-1920)
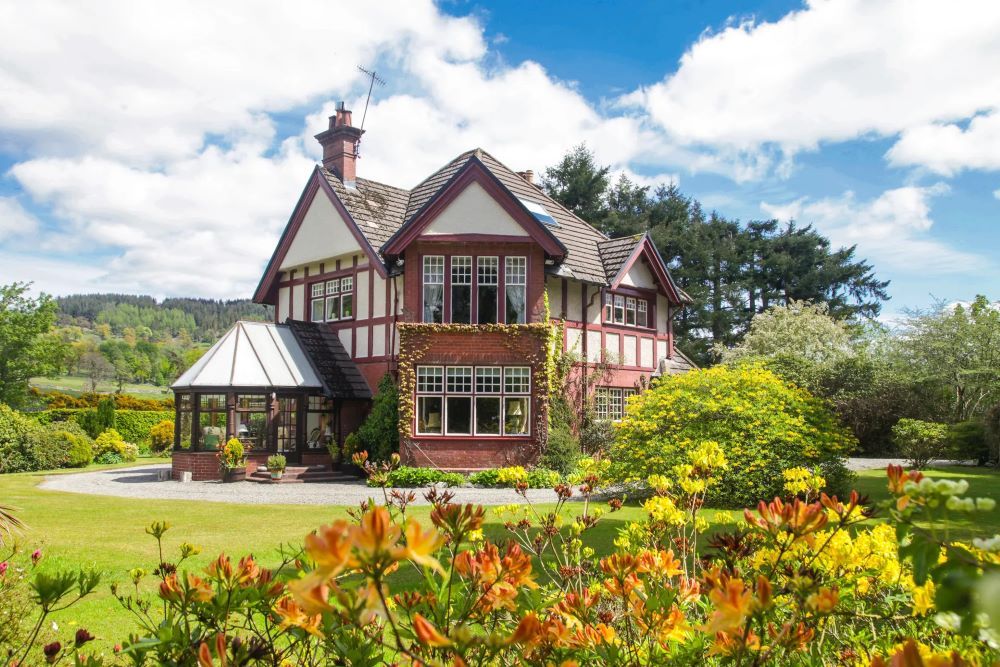
The Arts and Crafts movement promoted the revival of traditional building crafts and the use of local materials. A. W. N. Pugin, John Ruskin and William Morris were well known leaders of this movement.
It came about as a reaction to the over ornamentation of Victorianism and the negative effects of industrialisation. The Arts and Crafts Style rejected rigid symmetry portraying a more rustic, natural and simple style. The inspiration came from the barns, farms and cottages of rural England.
Vernacular styles, regional materials and textures were utilised to create picturesque cottage-like aesthetics.
Notable features:
- Asymmetry
- Low eaves
- Steep roofs
- Catslide roofs on at least one elevation
- Mixed roof pitches
- Strong, heavy chimneys
- Jettied first floor
- Wide variety of natural raw materials – copper, pewter
- Traditional construction – brickwork, stone masonry, timberwork
- Craftsmanship with simple forms
- Little ornamentation
- Symbols – stylised flowers, or allegories from the Bible and literature, upside down hearts
- Celtic motifs
- Arched openings
- Handcrafted oak porches
- Stained glass
- Mediaeval style door furniture
- Cottage style, multi paned casement windows
- Leaded casement windows – bays or in dormers
- Simple, open floor plan
Edwardian Style (1900-1918)
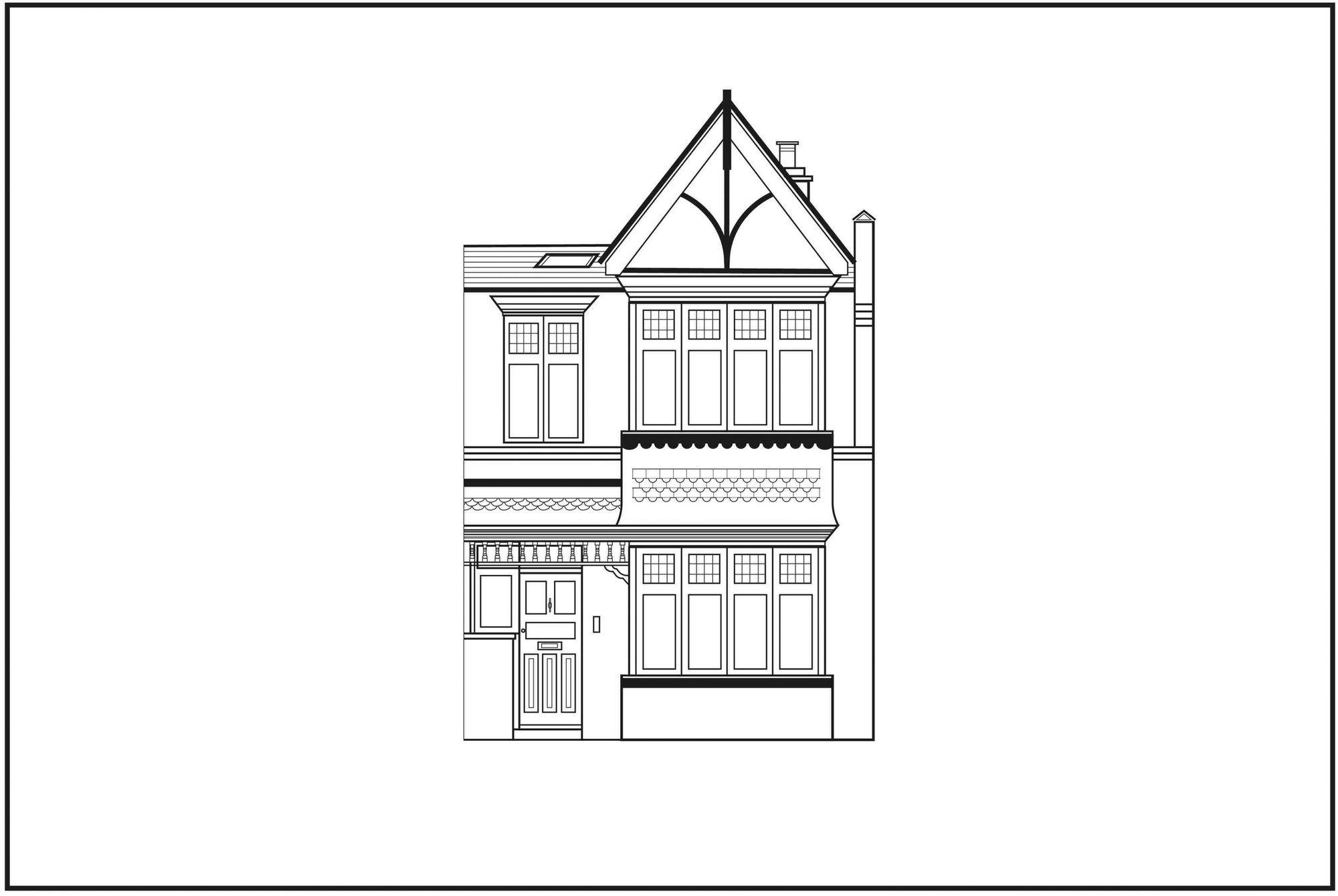
This style was heavily influenced by the Arts and Crafts movement and sought inspiration from simple vernacular styles. The Mock Tudor style was also in trend.
The exteriors were still decorative but much more subdued than the Victorian style. The main focus was on handmade crafts and using locally sourced materials.
Advancements in technology led to domestic improvements during this period. A building boom resulted in small terraced, semi-detached, and detached two storey villas becoming popular.
Notable features:
- Three storeys
- Wider plots
- Steeper roofs
- Chimneys emerging from the roof
- Balconies
- Mock Tudor cladding
- White painted external woodwork
- Timber framing
- Hanging tiles
- Combination of red brick and pebbledash
- Intricate fretwork
- Tiled paths
- Stained glass
- Front door sheltered by a porch
- Large windows – dormers or bays
- Taller rooms
- Parquet floors
- Wide hallways
- Dual-aspect rooms
- Inside bathroom and toilet
- Modest gardens
Addison Style (1919 Onwards)
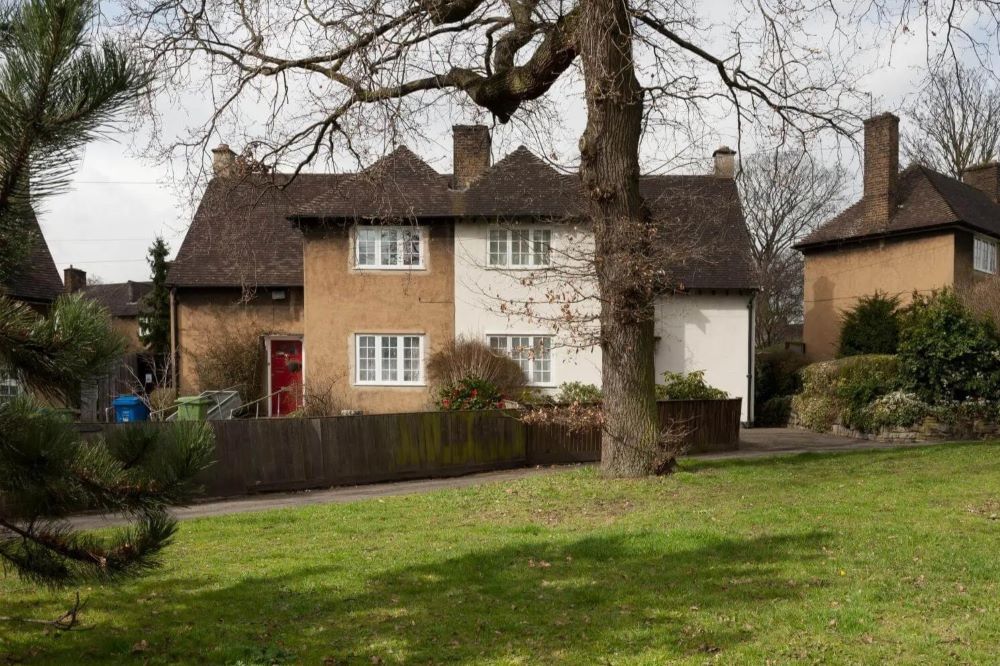
Addison homes were built to provide affordable homes for working class families following the First World War. They came about because of the 1919 Housing and Town Planning (or Addison) Act, which held local authorities responsible for meeting housing needs.
The Arts and Crafts movement was a major source of inspiration for these homes. It resulted in the creation of comfortable houses with simple decoration that resembled rural cottages.
Today, Addison homes are still popular among homebuyers and can often be found in ‘garden estates’ in the suburbs.
Notable features:
- Parlour, non-parlour and cottage flats (in single, detached and short rows)
- Slate and tile roofing
- Set back from pavements
- High quality concrete blockwork
- Red bricks (running bond)
- Rendered or part rendered
- Wide windows
- 3-4 bedrooms
Art Deco Style (1920- 1940)
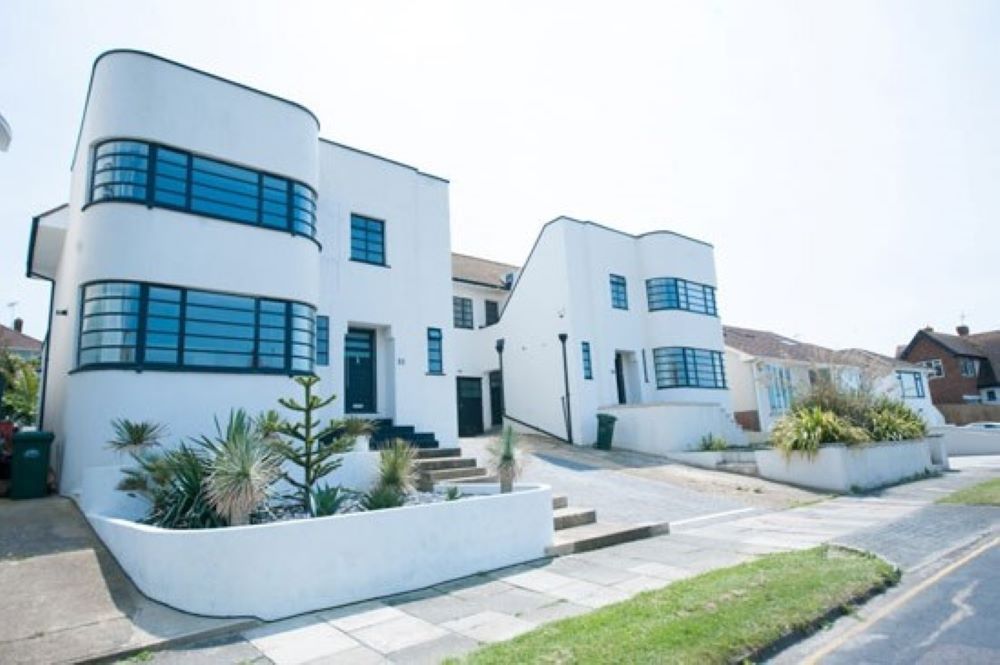
The Art deco movement celebrated sharp angles and sleek geometric shapes. It strived to strike a balance between grandeur and practicality.
The houses in this style were experimental, innovative, and embraced modernity alongside fine craftsmanship. There were a wide range of influences, some of which included Moorish, Mayan and Egyptian designs.
New materials and technologies were embraced. Concrete reinforced with steel became a popular construction choice.
Notable features:
- Geometric detailing
- Clean lines -parallel, vertical
- Streamlined shapes
- Bright rich colours
- Two stories
- Flat roofs
- Pitched roofs with high parapets
- Curved corner walls
- Art Deco motifs – zig-zags, chevrons, pyramids, stylized florals,
- Modern and traditional building materials
- Smooth-faced walls, stucco painted white or light pastel
- Glass blocks
- Recessed concrete porches with round columns
- Steel casement windows
- Small round windows
- Open plan
- Flat, polished surfaces
- Metal railings
- Helical/spiral staircase with metal bannisters
- Concrete basement walls
- Concrete foundations
1930’s Style
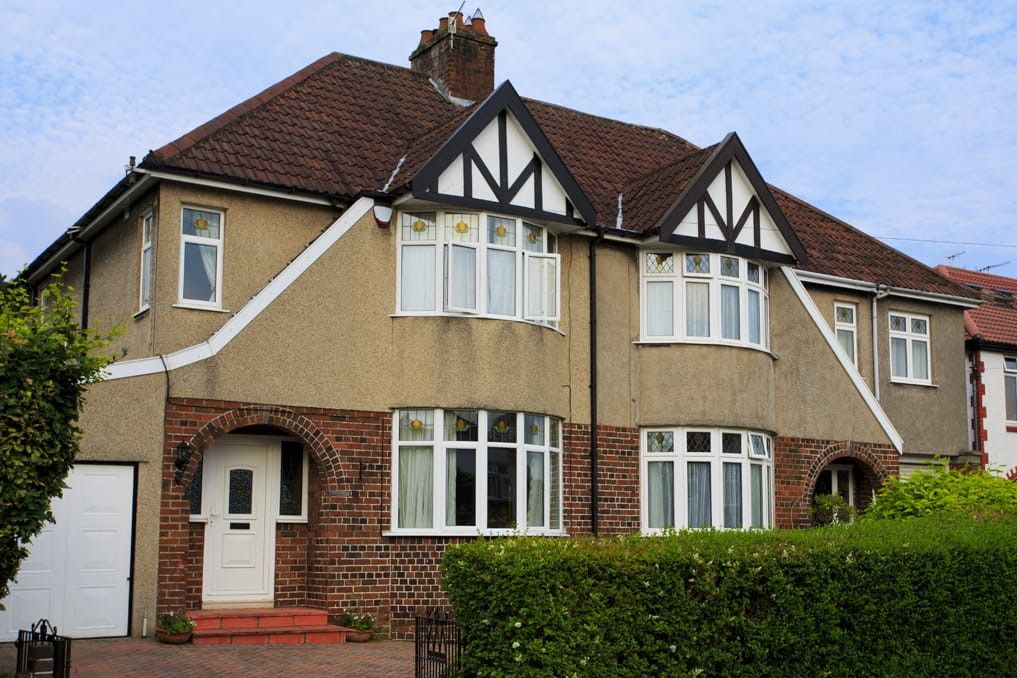
By the late 1930s there was a substantial housing boom. The houses were more spacious than Victorian era dwellings and featured various new details and styles. Features from previous styles were also present with the most fashionable style being ‘Tudorbethan.’
The houses were usually terraced or semi-detached and classic or chalet style bungalows became popular.
Notable features:
- Generous plot sizes
- Gables
- Hipped roofs
- Red clay roof tiles
- False beams
- Steel
- Wood panelling
- Cement
- Half-timbered
- Mix of red brick and pebbledash
- Mock tudor frontages
- Stained glass
- Front doors with leading and stained glass in top third
- Oak doors
- Herringbone brickwork frontage
- Diamond-shaped leaded pane windows
- Curved bay windows
- Oak panelling interiors
- Herringbone dark oak parquet flooring
- Detailed tiling
- Monochrome style
- Large gardens
- Garages
Airey Style (1943-1950)
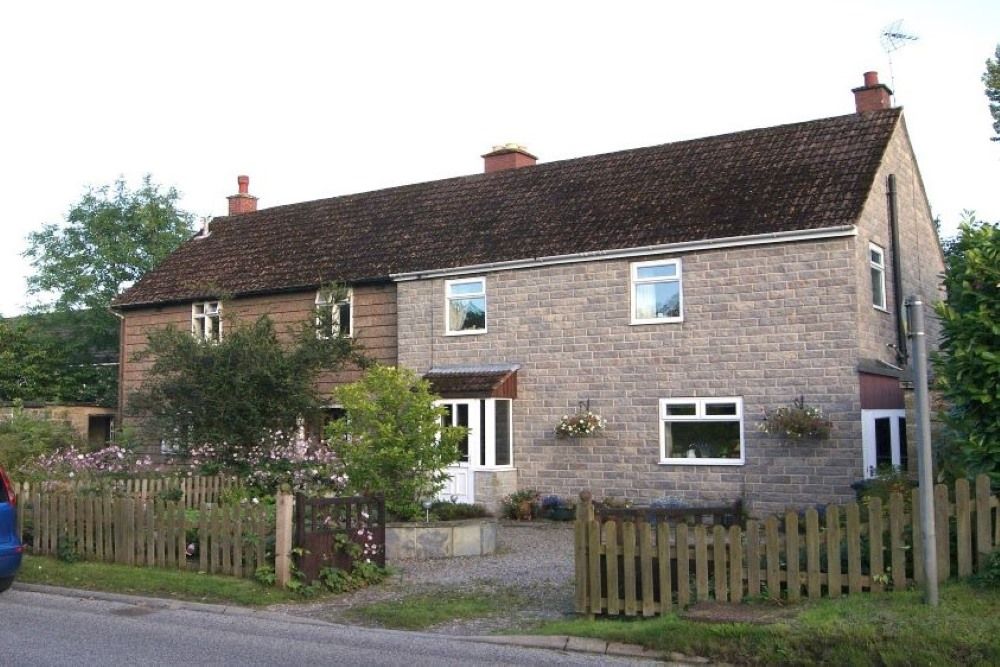
Airey houses were designed by Sir Edwin Airey. They were prefabricated houses built after the Second World War, in an attempt to provide quick and cheap housing.
The primary frame structure was made of prefabricated reinforced concrete. The secondary structure consisted of a series of shiplap style concrete panels being tied to the columns.
Today these houses are listed in the Housing Defects Act 1984 and considered risky and unmortgageable.
Notable features:
- Simple forms
- Prefabricated
- Pitched roofs
- Concrete columns and beams
- Horizontally overlapped panelling (shiplap)
- Smaller plain glass windows
1950’s Style
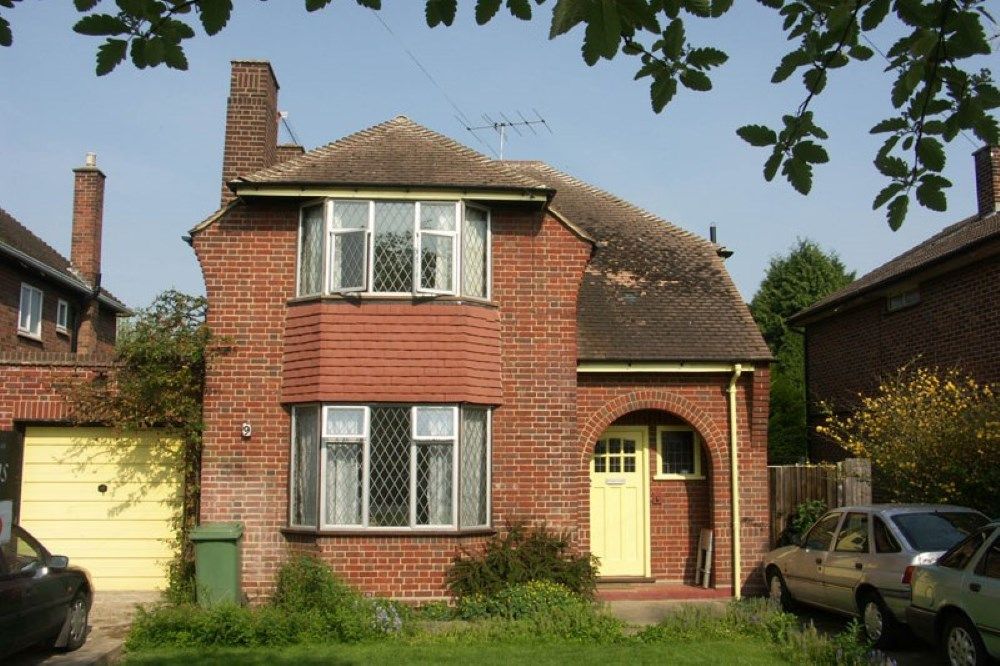
During the 1950’s there was a boom in house building following the war. The bomb damage, slum clearances and stalled construction during the war meant that there was pressure to build new homes.
Due to this, simple methods of construction and cheaper materials were used. Houses became smaller and a lot of space saving furniture like trolleys, sofa beds, ironing boards and more came into existence.
Architects experimented with different layouts, styles, straight lines and a brighter modern living.
Notable features:
- Traditional
- Mass produced
- Rectangular homes
- Abstract, geometric patterns
- New materials – plastics, fibreglass, rubber, melamine, aluminium, vinyl
- Flat roofs
- Plain basic brickwork
- Large picture windows
- Open plan interiors (fitted kitchens)
- Fitted kitchens
- Space-saving furniture
- Primary or ice cream colours
- Fitted carpets
- Plain walls and ceilings with no embellishments
1960’s and 1970’s Styles
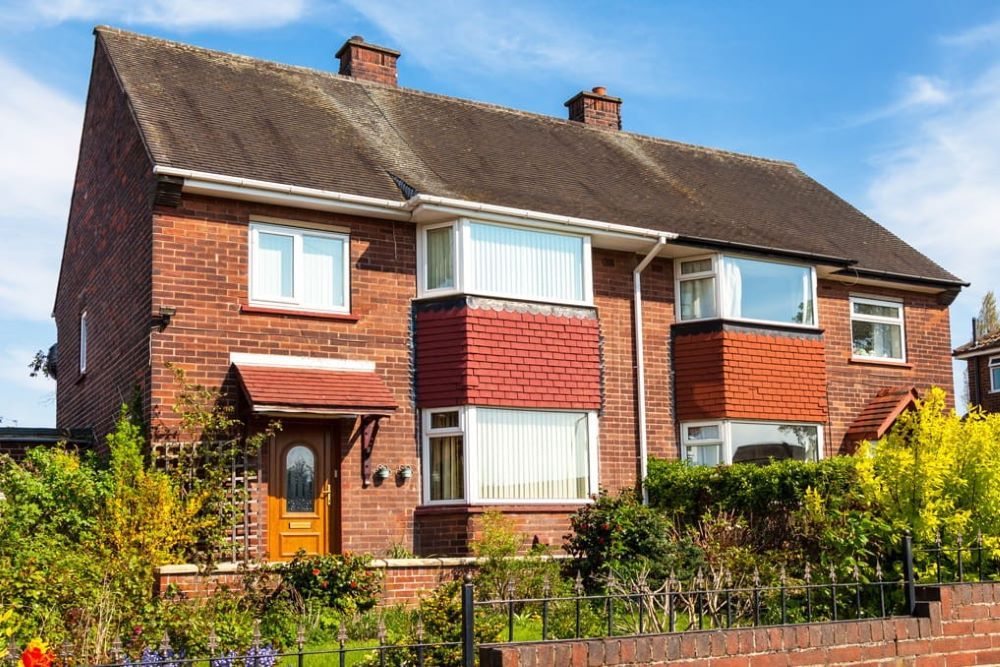
In the 60’s, older styles were being revived and many renovations were taking place. The 70s saw a continuation of this moving more towards a modern appearance.
Houses were typically terraced, semi or detached. Link-detached houses that were joined by the garages were popular.
Notable features:
- Two or three storeys
- Semis were often bigger
- Rectangular or L-shaped
- Flat roofs
- Shallow pitched roofs
- Hanging tiles
- Weatherboarding
- Porches
- Large dormer windows
- Open plan kitchen/dining room
- Separate living room
- Plain walls
- Concrete flooring
- Insulation
- Central heating systems
- Garages
- Large gardens
1980’s, 1990’s and 2000’s New Build Styles
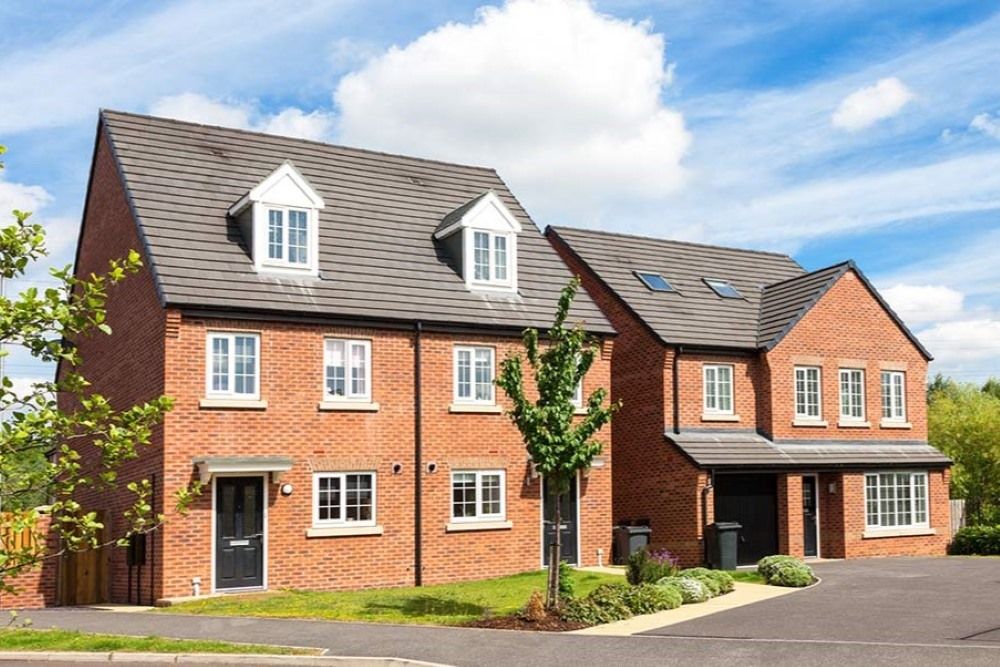
Houses built during this time were simpler in design and had high safety standards. The exteriors were modern but still reflected older styles due to the popularity of traditional features.
New build houses were mainly semi-detached, terraced and 3-storey townhouses.
Notable features:
- Symmetrical
- Higher safety standards
- Reinforced clay tile roofs
- Cottage features
- Red/yellow brickwork with neat mortaring
- Mock Tudor framing
- Horizontal wood panelling
- Rendered walls
- Double glazing
- Open layouts
- Lower ceilings
- Insulation in walls and loft spaces
- Garages and driveways
- Front gardens
